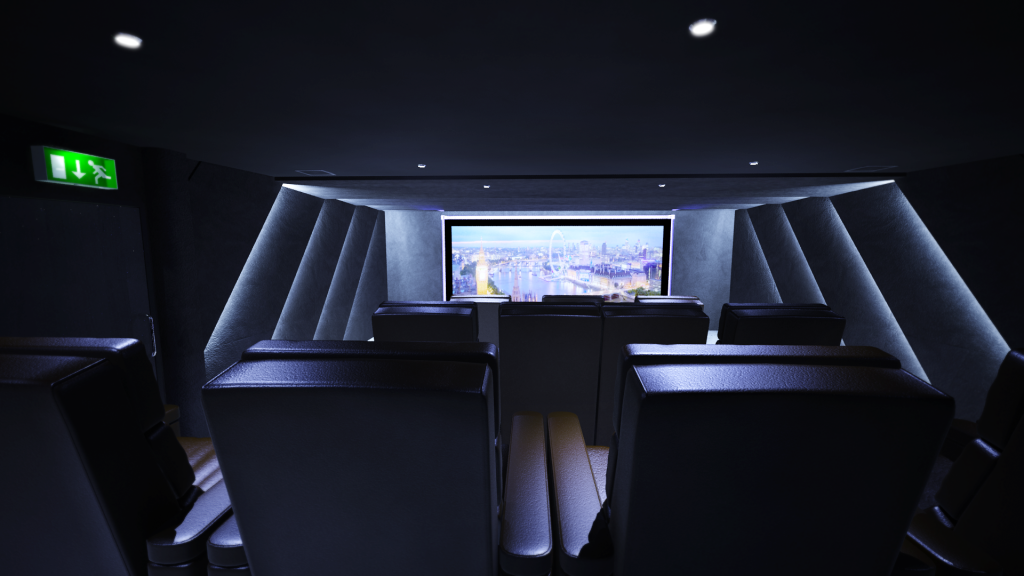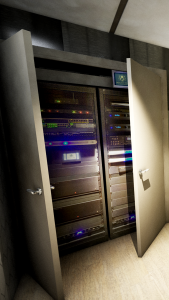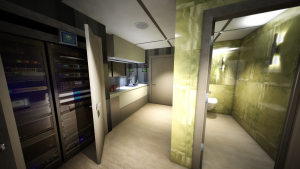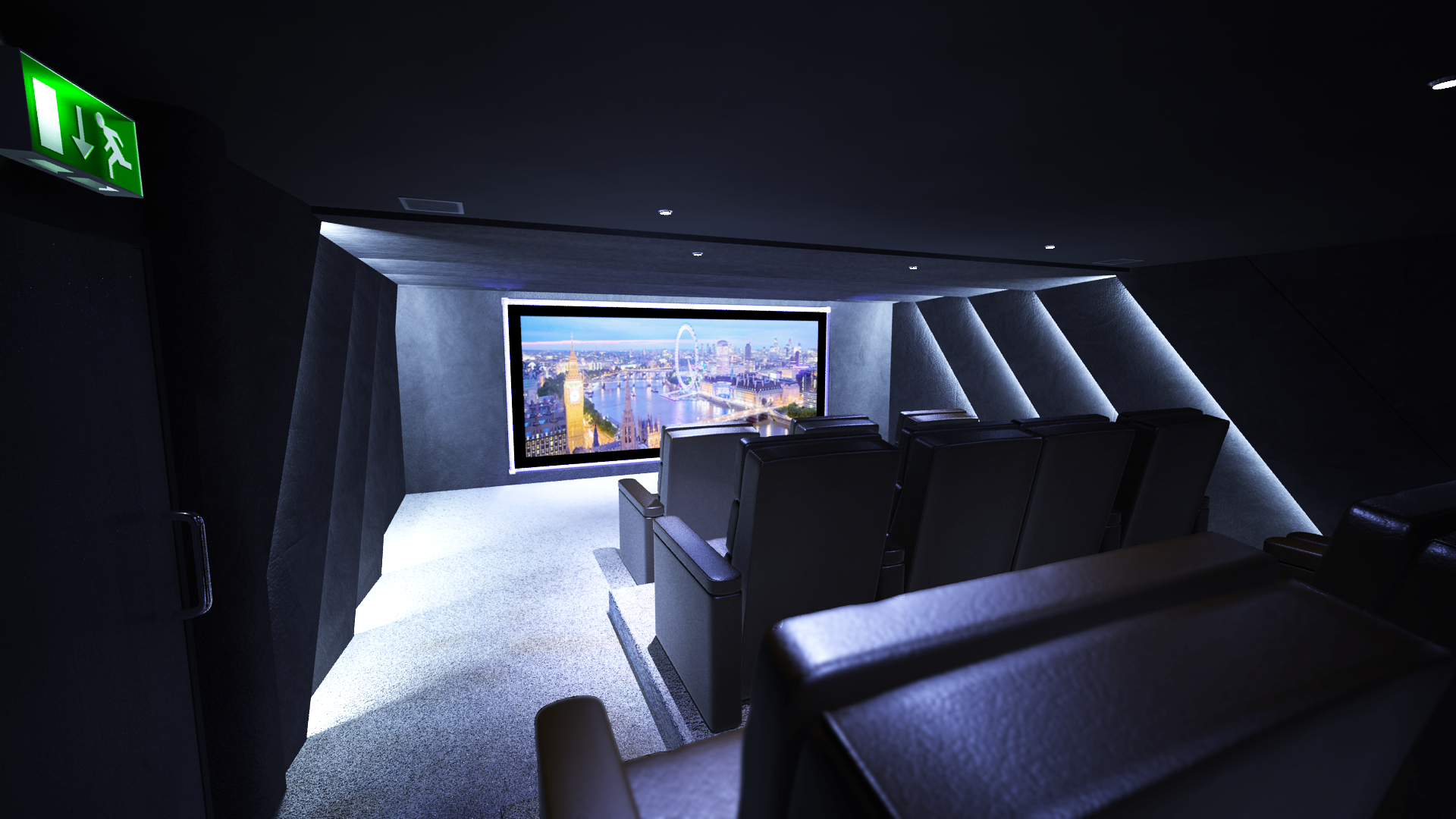We were commissioned to design a private residents’ cinema, for a prestigious development of 5* London apartments, that were being built on the banks of the Thames. In this post, we look at the design and technical solutions for this project.
We look at:
- Our Design for This Private Residents Cinema
- Video
- Audio
- Communal Cinema – Residents Room Booking Technology
- Lighting and HVAC
- Design and Interior
- Room First
- In Conclusion – A Perfect Communal Cinema for the Residents

Our Design for This Private Residents Cinema
Our design for the residents cinema included all elements of the interior spatial design. This also included the structure, lighting, furnishings, fixtures and fittings and colour schemes. We combined the efficient and technical use of the space, with an understanding of aesthetics, to provide a luxurious high-end environment. Our interior spatial design additionally enhanced the function, safety and aesthetics of the space for the benefit of the private cinema users.
We initially developed concepts into a workable design. We also used mood boards and full-motion video renders to present and advance our schemes. Additionally, we sourced and presented samples of finishes for approval by the developer, provided detailed working drawings, designs and plans for implementation.

To achieve the finest performance in terms of picture and sound, the acoustic room design must be correct. With the use of absorption materials, reflection panels, base management and diffusion where needed, we designed a room that conformed to all relevant standards, both technically and aesthetically. (There is additional info about acoustic room treatments here.) Our design included projection light-output calculations, aspect ratio figures and loudspeaker placement, coupled with subwoofer low-frequency considerations. We used standards design criteria from SMPTE, THX, ISF, CEA and CEDIA. As a result, this ensured that all of the technical design elements conformed with the appropriate rules and regulations.

Video
To create an excellent design, and to add value, it is essential that one eye is kept on emerging technology. We, as part of industry standards development, know more than most just what’s around the corner. Our designs consequently took all of this into consideration. We included the correct cabling, infrastructure and video path capabilities in our design and installation. This ensured, as a result, that the system will deliver a stunning video image, for many years to come.
Audio
Our system design ensured that the audio system included both the most up-to-date audio codecs and loudspeaker configuration and arrangement. The requirements for loudspeaker configuration, for instance, may change over time. Decoding and amplification requirements also evolve. But our system design and room deliverables ensured that the developer could stay one step ahead of these technological advances.
Communal Cinema – Residents Cinema Room Booking Technology
As this was a communal space, we realised that access to the facilities and a convenient method to reserve the room would be important to the residents. It therefore needed to be cohesive and simple, with the global availability of information for residents. As a result, we proposed a Crestron based room management software, that reserved, reminded and prepared the cinema for residents’ use. This system integrated fully with the main estates and facilities concierge team. Importantly, it was also available via a mobile application for each of the residents. This ensured that everyone could manage the facility quickly and efficiently.

Lighting and HVAC
Using a modern lighting control system, we integrated a large array of lighting loads and sources. We also integrated the screen curtains with the lighting and control systems, for a pleasing theatrical effect.
We automated the aspect ratio format motors on the screen, ensuring that the universally detested black bars on the top and the bottom never became a problem. The lighting system needed to be as electrically correct as it was aesthetically beautiful. We used modern lighting loads and control equipment from manufacturers such as Lutron and Creston. We also ensured that the lighting scheme complemented the interior. Importantly, the lighting system also allowed intuitive, comprehensive control from a varied array of interfaces and mobile devices. Lighting throughout the project also included the WC, vestibule/foyer area and kitchen facility and this shared functionality with the residents’ cinema. When a resident booked the room, the whole experience was set up, in advance of his arrival, to ensure ease of operation and an unrivalled experience.




Design and Interior
We provided concept artwork, a wire-framed full-motion video walkthrough and photographic quality renders to convey our design ideas. This method was very successful because the client wasn’t always available on-site for consultation. We therefore ensured that we were working in a cost and time-effective way for the benefit of all parties.
Room First
The main luxury screening area had a look and feel of opulence, in keeping with that of the main development. We were determined to create an aesthetic scheme that was technically motivated and based on firm engineering principles. Arguably, the finest screening rooms in the world are those with the fewest number of technical compromises. Our aim, therefore, was to reduce those compromises to increase the performance of the equipment. We designed the lighting and environmental controls to adhere to all of the relevant standards. Our aim was to provide an environment that allowed the user to concentrate on the screening, with as few distractions as possible.

In Conclusion – A Perfect Communal Residents Cinema
We were delighted with the outcome of this residents cinema project! We designed a space that was easy for the residents to use, with a stunning image and an immersive audio experience. The client was thrilled that we were able to develop the aesthetic design and that we were able to manage the whole process from design to handover. In addition, this added value and gave the developer peace of mind that the process was being expertly handled by us.
For further reading, here is another article about cinema design and here is an immersive cinema project. Here is Guy’s technical article on Home Cinema Dialogue and Speech Intelligibility. For something a little different, please see our Energy Efficient Lighting project or our marine audio visual project. Here is an article about Home Automation

