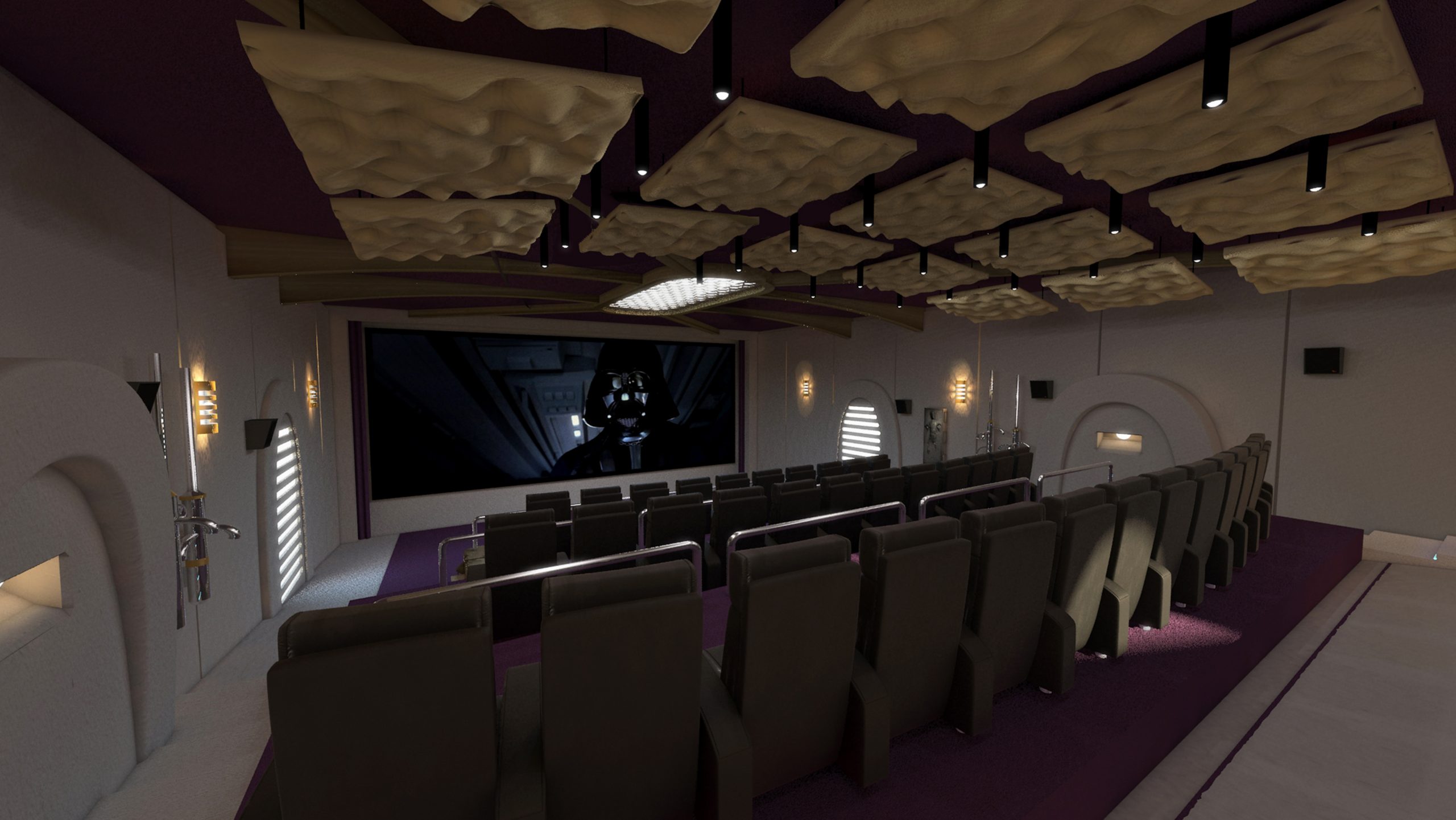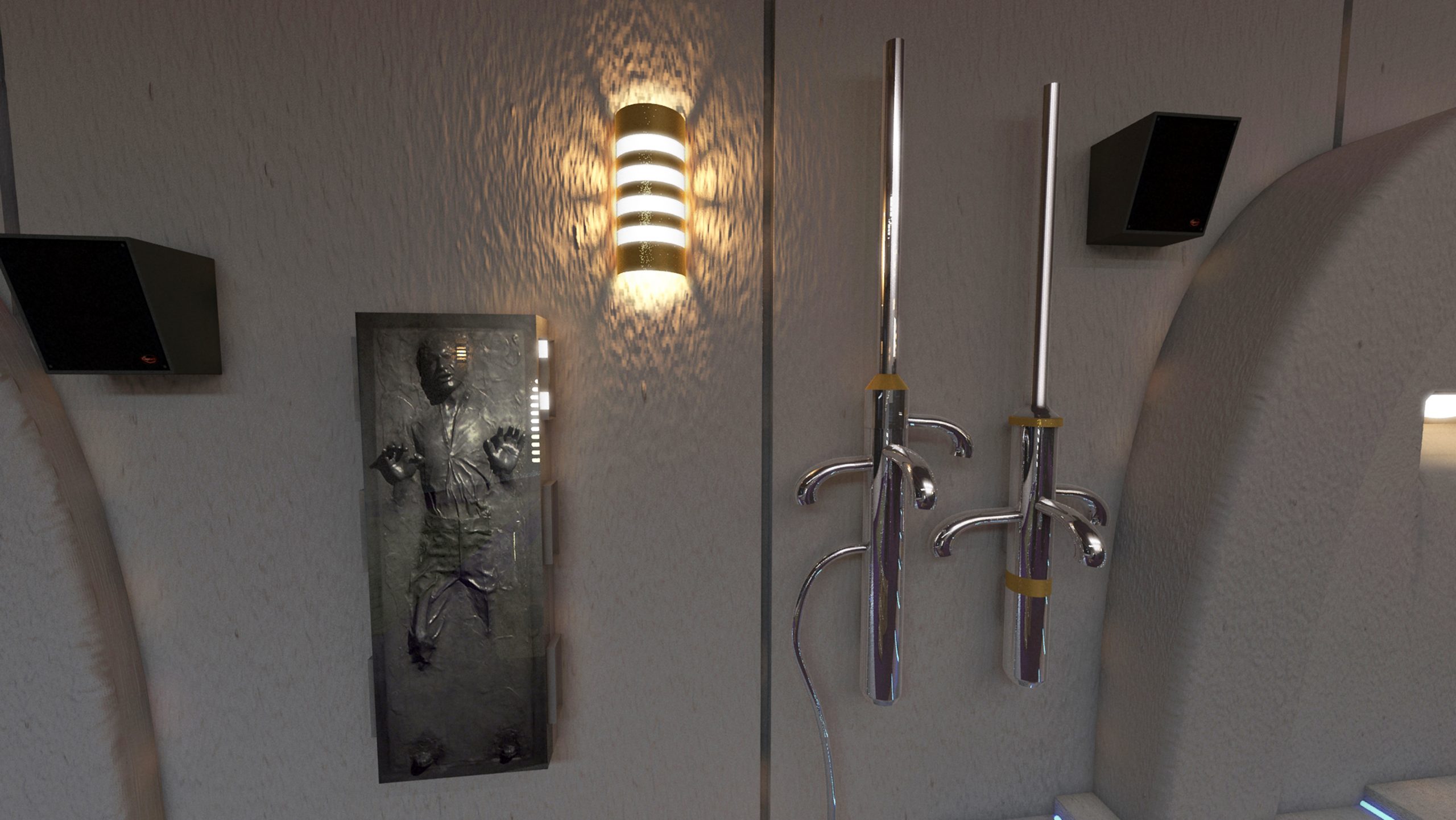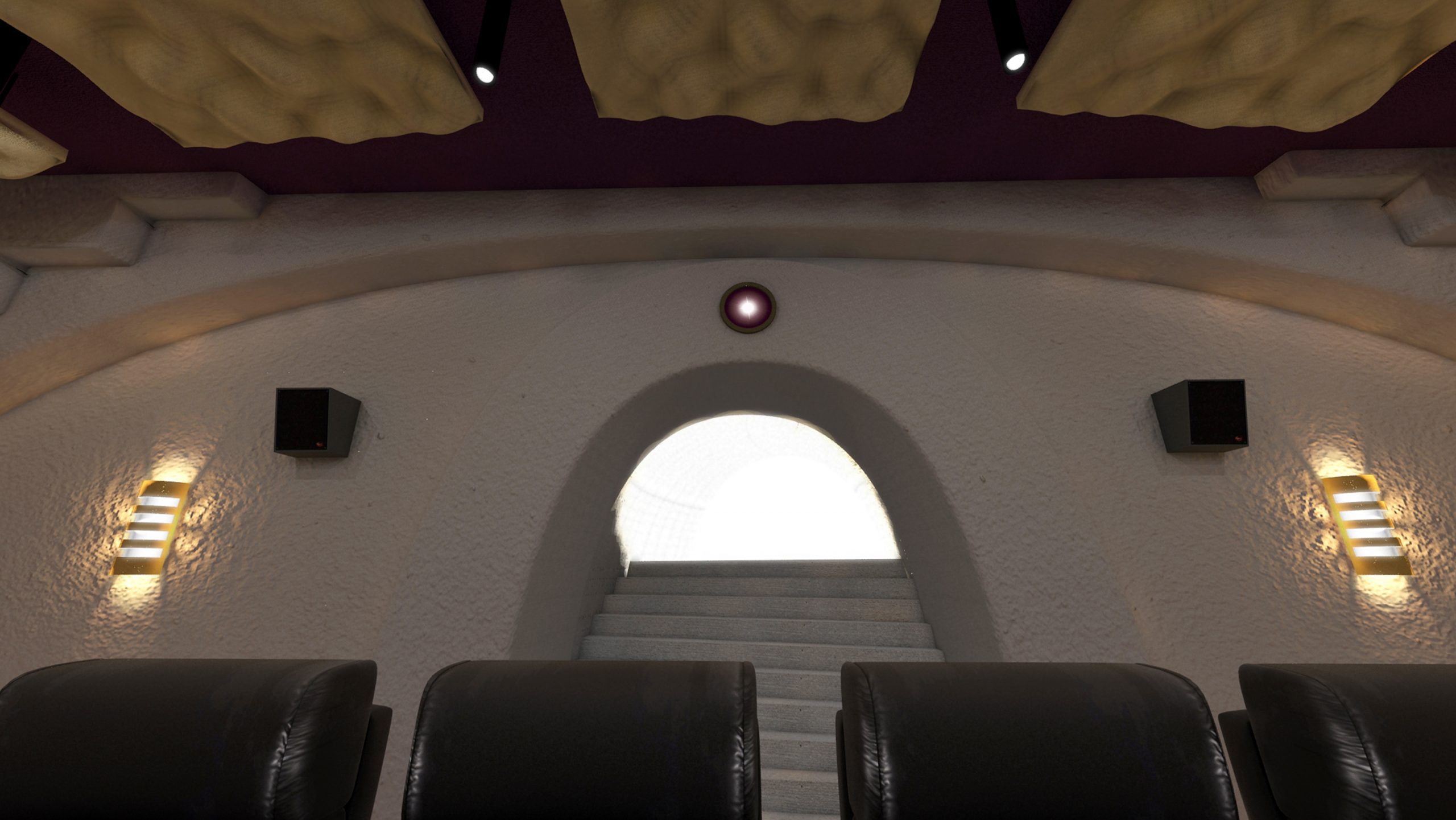Properties with their own private home cinema are exploding in popularity and the requests we get are becoming more and more creative. In this post, we look at the design work we did for a client who is based in Poland.
Whilst planning the build for his new home, our client wanted to add a huge luxury private home cinema. He has a large group of family and friends to accommodate, and the cinema would also be used from time to time in connection with his business. Our client had strong preferences for the aesthetic design; he wanted it to appear futuristic and have a connection with his favourite movies. In his words, he wanted to “step into another world”.
- Dreaming Big – Designing this Colossal Private Home Cinema
- Design Details – Image
- Design Details – Sound
- Design Details – Acoustic Treatment
- Design Details – The Aesthetic Scheme for this Private Home Cinema
- In Conclusion – Our Design for this Private Home Cinema
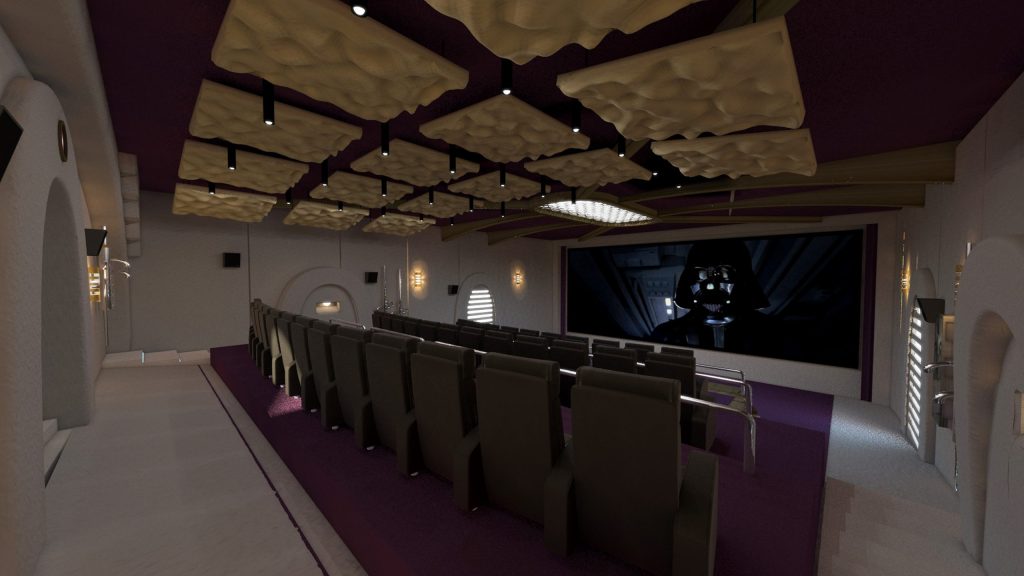
Dreaming Big – Designing this Colossal Private Home Cinema
With the purchase of his land already progressing, our client had been looking for a private home cinema designer who would be able to interpret his ideas and deliver an excellent technical design. He chose us as we have a long history of providing the finest private home cinema and screening rooms, and we have received multiple awards for our work.
The private home cinema was to be located in a purpose-built basement, of over 2200m3. Plans were being drawn up for the colossal home theatre and included a foyer, with entertainment space, and a projection room. Our first task was to provide advice to the architect, to assist with the planning application process. We provided advice regarding the proposed construction of the room, materials and services.
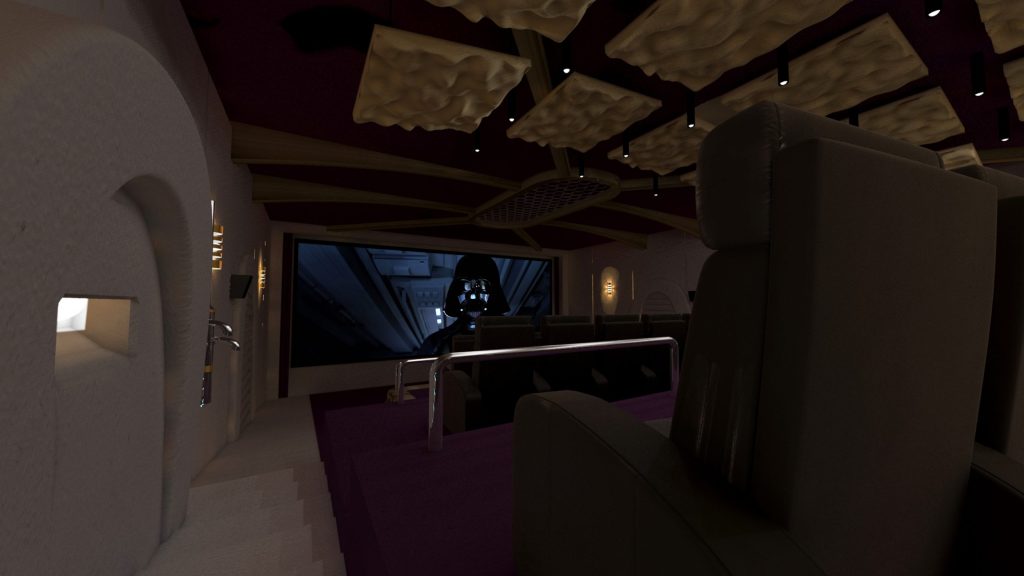
Design Details – Image
The client wanted to put in the largest screen possible and so our designs were based upon a screen width of 22m. Since the room was a dedicated home cinema, we were able to specify a fixed screen with motorised masking. The screen was designed to sit on the baffle wall, in front of the front speaker array. With acoustically transparent fabric, the screen would hide all of the loudspeakers, whilst not degrading the performance.
The client wanted to be able to watch TV shows and sporting events, play games and, of course, watch his favourite space movies. Thus we would need to specify a screen and projector that would accommodate a range of aspect ratios. With an intelligent lens system on the projector and multi-way masking on the screen, our design was able to accommodate all of the formats needed.
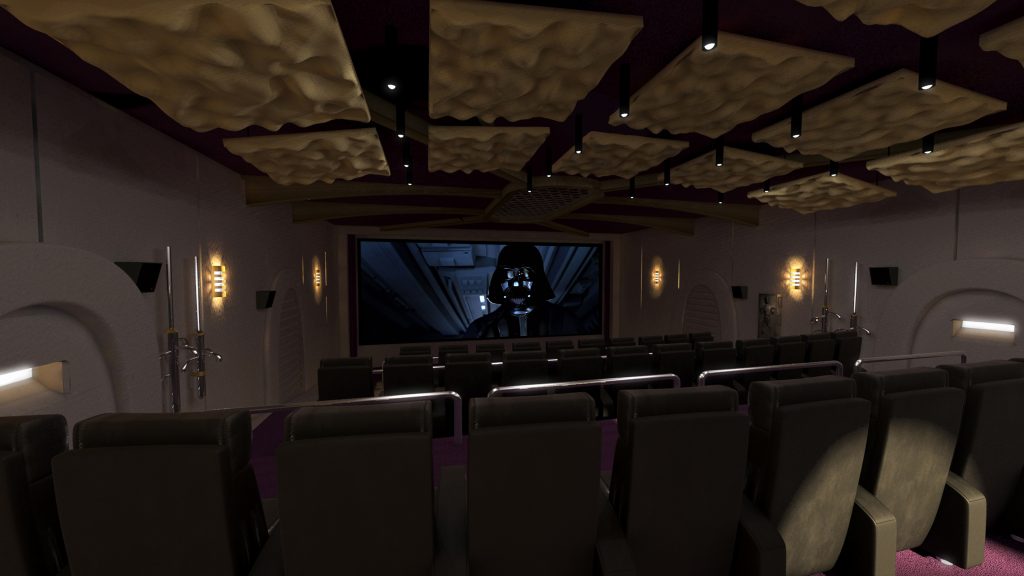
Design Details – Sound
To provide an immersive experience, we designed the system for Dolby Atmos. We specified in-wall, on-wall and in-ceiling speakers, and multiple subwoofers for the low-frequency effects.
We specified the processing and amplification to match the 32 discrete channels of sound.
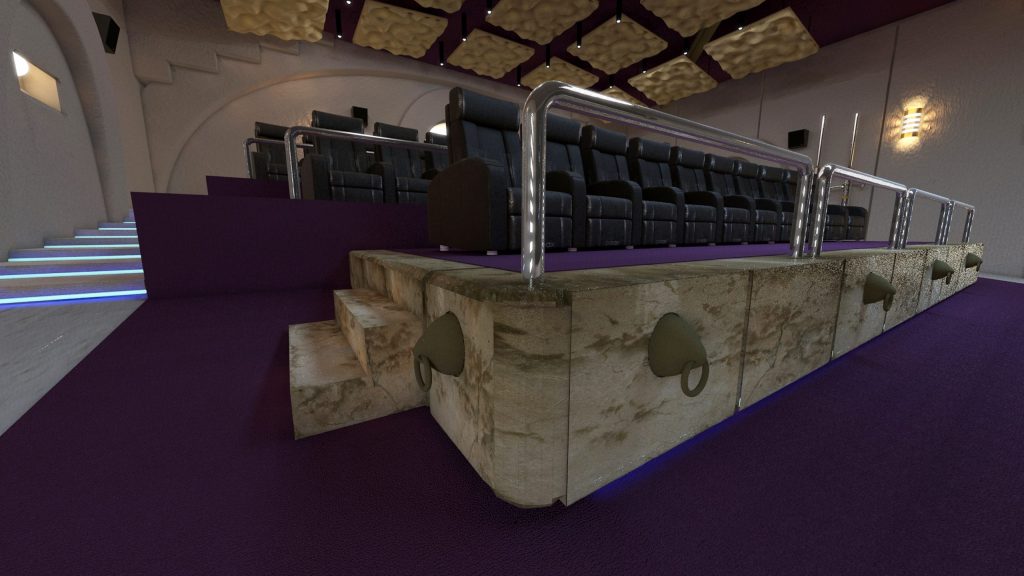
Design Details – Acoustic Treatment
With such a distinctive aesthetic, providing solutions to accommodate the acoustic treatment would be actually fairly straightforward. We designed a scheme to include diffusion, absorption and reflection.
We designed the scheme so that the acoustic panels were hidden behind the stretched fabric areas on the walls. Visible panels on the ceiling added to the futuristic appearance and provided desirable acoustic properties.
Design Details – The Aesthetic Scheme for this Private Home Cinema
Our client was certain that he wanted the private home cinema to appear futuristic and masculine. He was a huge movie fan and enjoyed the Star Wars and Star Trek films. He asked us to create a design that would be a nod to those films, and it was settled that we would take inspiration from Jabba’s palace.
For the 36 seats, we selected utilitarian but comfortable recliners, arranged in three descending rows. We added carpet and a large rug at the front to provide extra absorption. These additional details can make a big difference to the RT time within the room.
We designed a scheme that included arched doors and lit “windows” and grills. It was to appear as though the desert was just outside of the windows. And of course, no Jabba’s throne room would be complete without a cast of Han Solo in carbonite!
All of the aesthetic theatrical details would be bespoke and constructed by the client’s own company.
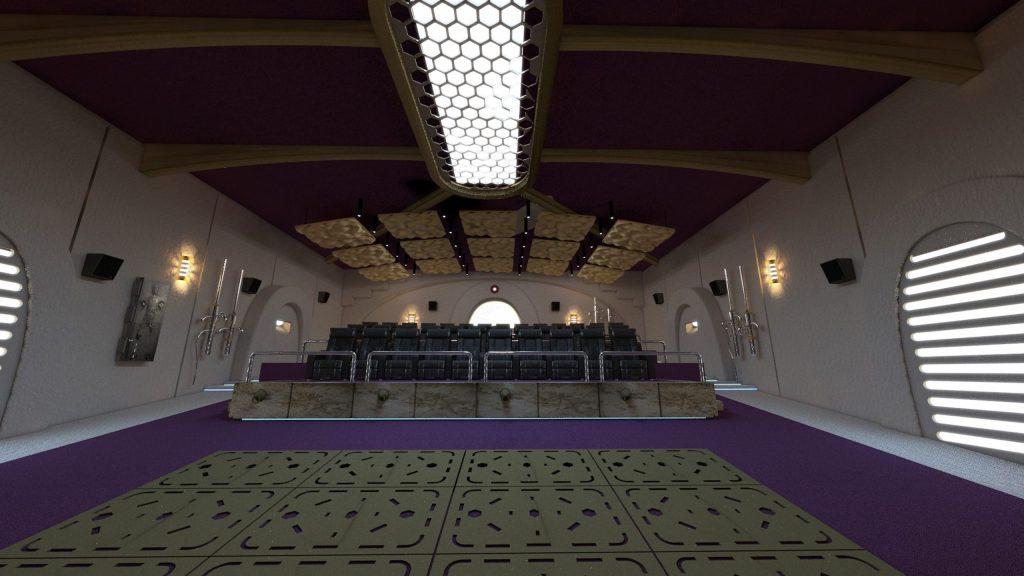
In Conclusion – Our Design for this Private Home Cinema
This was a remarkable project, for many reasons. Firstly, the location of the client and the challenges involved in ensuring that technical language was understood, in both directions. Secondly, the sheer scale of the proposed private home cinema would mean that our technical design work had to be perfect. Finally, the client’s wishes for the room aesthetic would mean utilising our designers’ creativity to ensure that our vision met his particular needs.
With both the aesthetic and the technical design elements, this was an incredibly exciting project to undertake and we are extremely excited to see it develop, now that post-pandemic construction has restarted.
Further Reading
For further reading, please see our home cinema room for PMC, or this fabulous luxury screening room project. Or for something technical, please see our article about home cinema sound.
For something completely different, here is our lighting control project in The Shard.
(Additionally, if there is a topic you would like us to address in our news articles, please let us know using the contact form below.)

