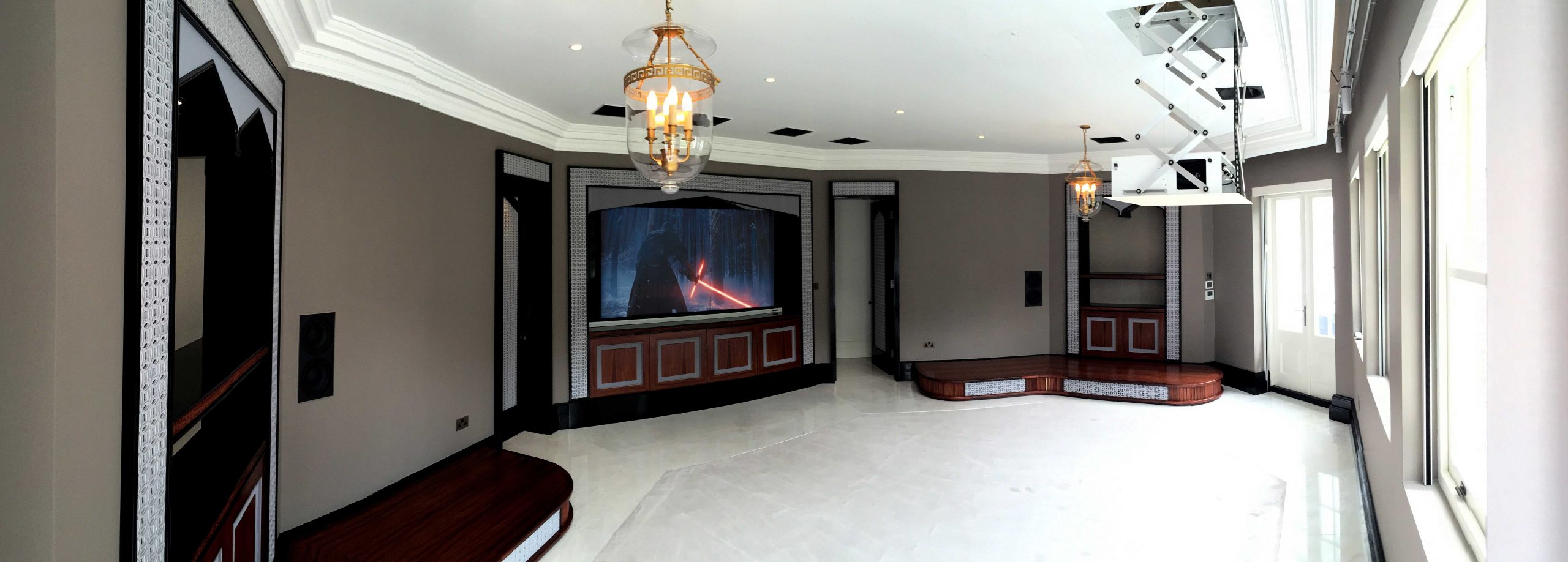When it comes to home cinema room design, we have 25+ years of experience! Over the years, we have created home cinemas of every size and shape. Our award-winning cinema rooms are renowned for providing an emotional and authentic movie experience.
A home cinema room design can be driven by technical requirements and it can also be steered by a client’s aesthetic preferences. In this project, we look at how we addressed the aesthetic and technical elements to produce a stunning high-performance cinema room.
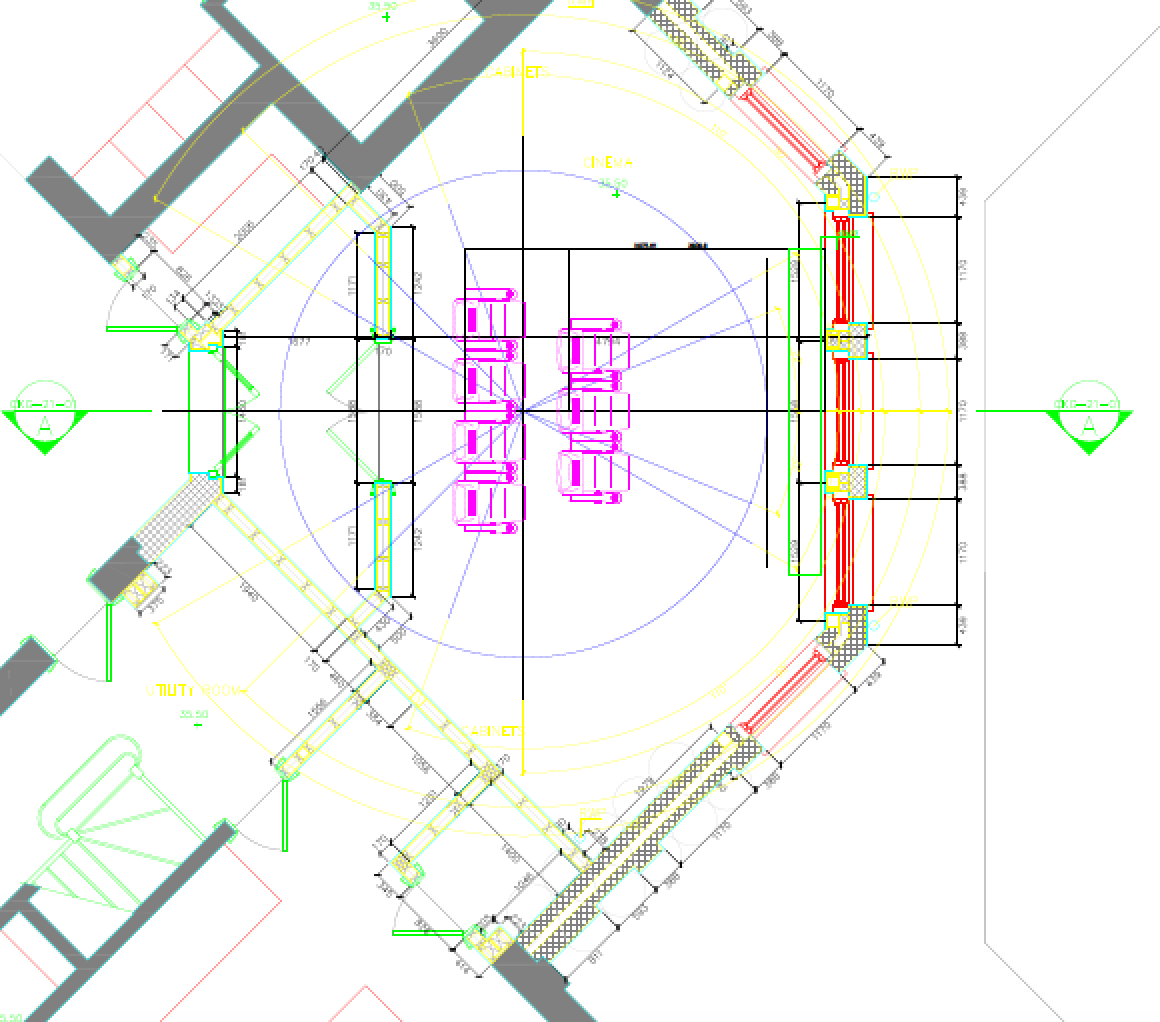
Home Cinema Room Design: Aesthetic Elements
This stunning project was, in a large part, driven by aesthetic requirements. The VIP family had a preference for the aesthetic and were certain that it should drive much of the design. Accordingly, our job was to bring together the aesthetic and technical elements to create a beautiful and brilliantly performing system.
We had the cinema seating custom made to match the bespoke banquette seating. This meant that the seats matched the aesthetic scheme and they also provided us with a large amount of sound-absorbing surfaces. This is vital in a room with many hard surfaces. In this room, there were large windows and hard flooring which added to the reverberant nature of the room. In addition to the seating, we used thick rugs, drapes and pelmets to alleviate some of the sound reflection.
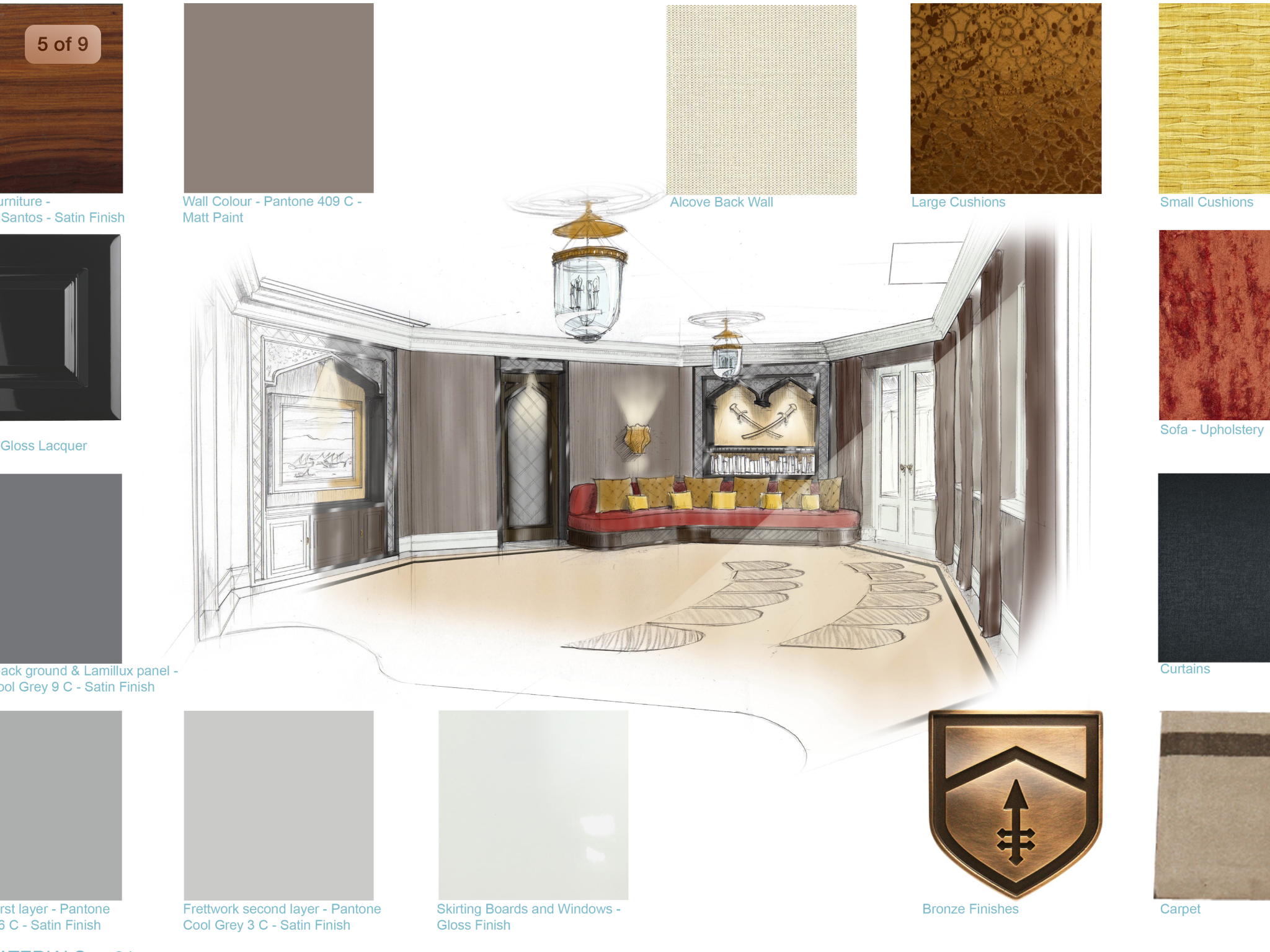
Where a project is driven by the technical design, we can evaluate the room acoustic responses and then treat them accordingly with specialist materials. But in this case, where the project was driven from an aesthetic perspective, we would not be able to use specialist materials so widely. Consequently, we had to introduce many soft furnishings to achieve a similar result.
As a result of introducing the soft furnishings, we were able to satisfactorily control the reverberation time of the room.
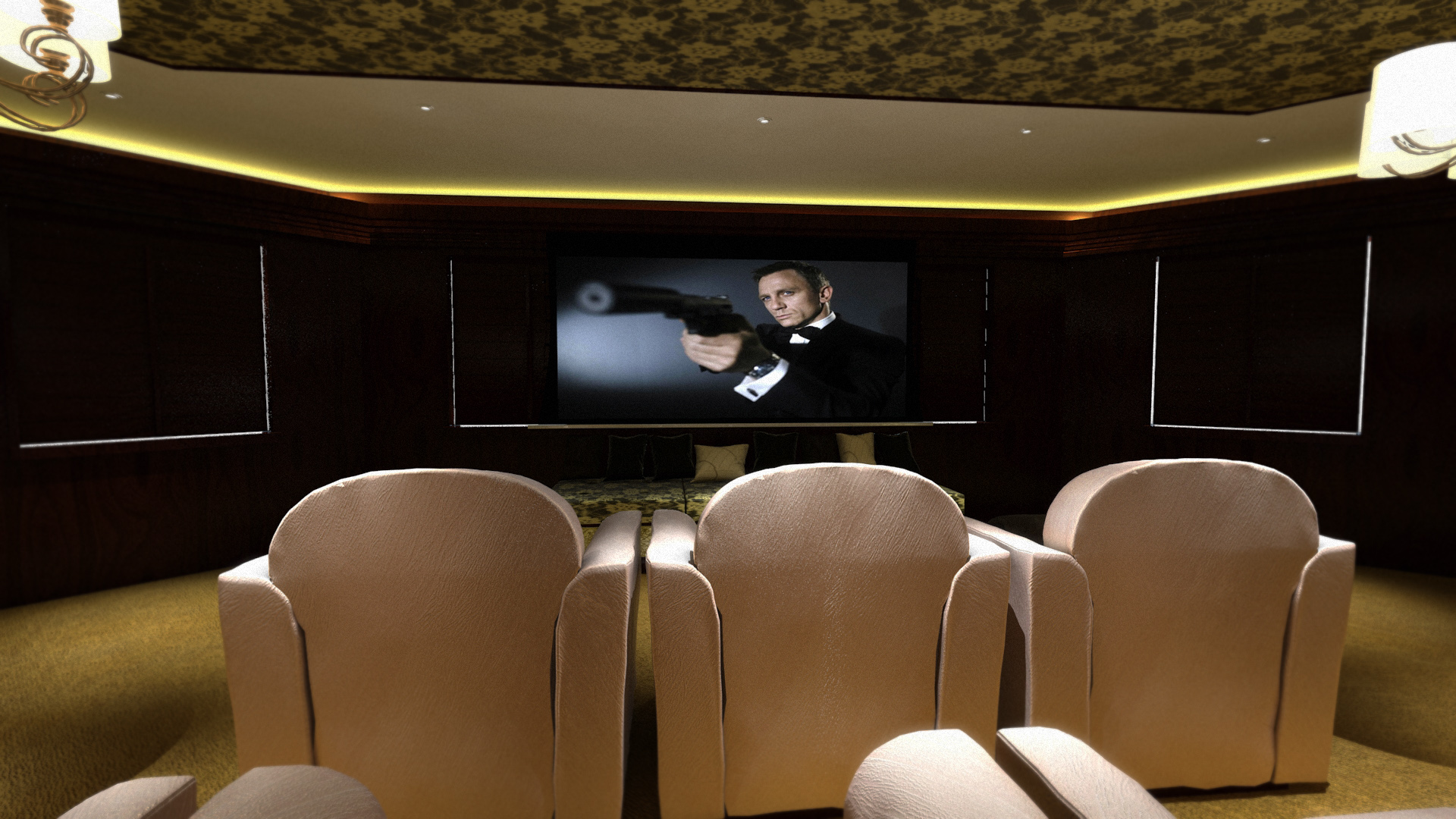
“Creativity is intelligence having fun.”
Albert Einstein
Our Design Work
To convey our aesthetic design ideas, we produce sketches, mood boards, concept renders, full-motion-VR walkthroughs etc. We often present more than one concept to give our clients a wide-ranging idea of possibilities. A design will often also go through several revisions until signed off.
For the technical elements, we produce CAD drawings, acoustic appraisals, cable schedules, electrical design documentation etc.
We undertake all of the many elements of the project in-house, which results in brilliant project outcomes.
Home Cinema Room Design: Technical Elements
The Room
Size
We are regularly asked what size a cinema room has to be. Previously, we have installed everything from an intimate two-person cinema to a thirty seat screening room and every variation in between.
From a technical perspective, rather than quite simplistically looking at the room to see how many seats could be included, we actually look closely at the length, height and width of the room. This room dimensional ratio gives rise to different acoustic responses from the room. Accordingly, some have characteristics that are more desirable for listening.
So, whilst size is important, it is the ratio that is arguably more essential in home cinema room design terms.
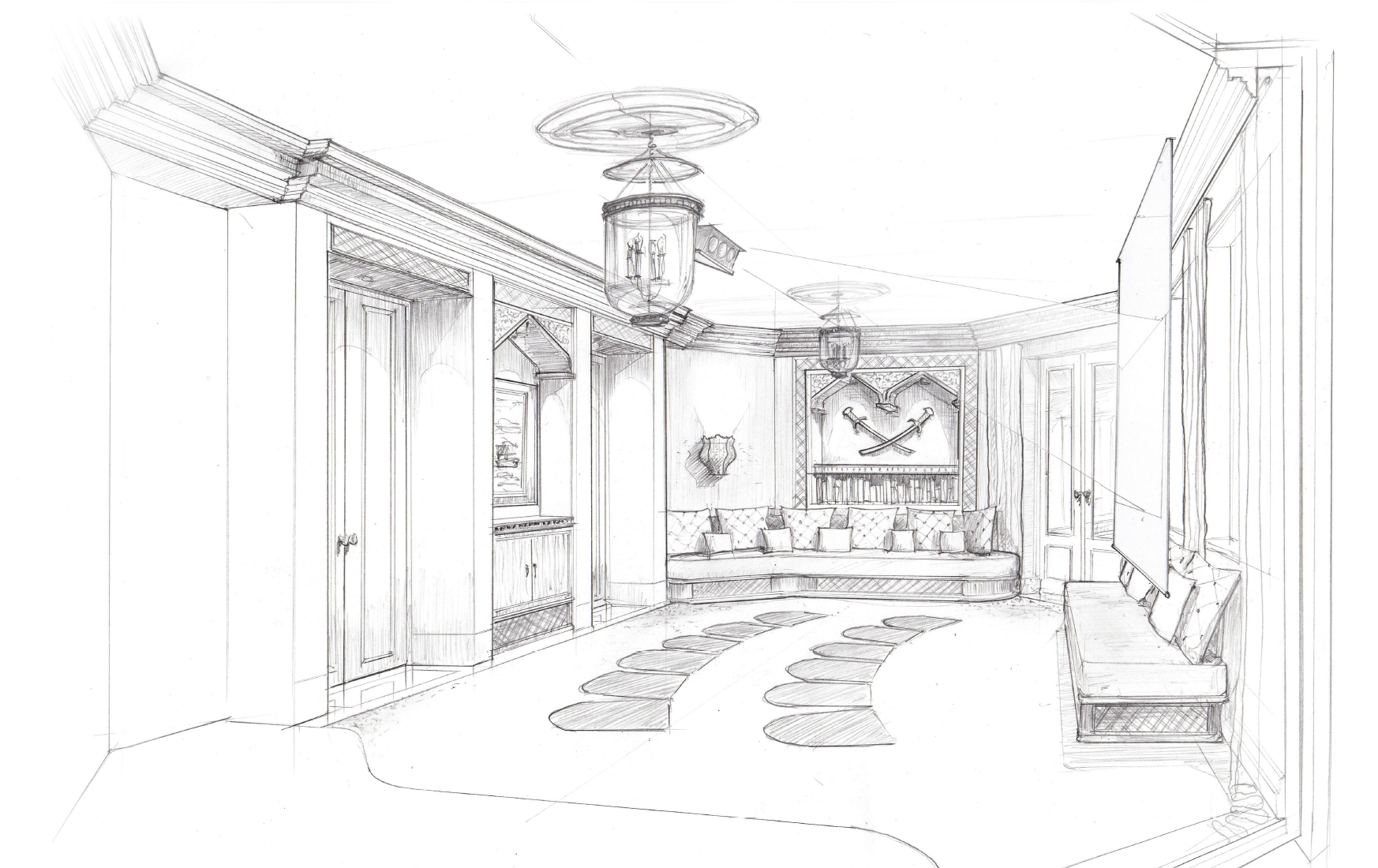
Shape
The challenge with this project was the irregular shape of the room. The unparallel surfaces presented challenges since the room wasn’t as acoustically predictable as a rectangular room. Importantly, in the early stages of cinema room design, we calculate the acoustic responses of the room, so that room correction solutions can be implemented.
In this case, it was a complex procedure to calculate the axial, tangential and oblique modes.
Construction
Some cinema rooms are built from scratch to provide the best possible, purpose-built solutions. (Here is an example; our Screening Room project, where the basement was constructed especially for use as a home cinema.) More often though, we are asked to create cinemas in existing rooms and we play the hand we are dealt, as far as the construction is concerned.
On this project, the room itself was constructed from 10.5N concrete blocks. This was excellent, due to the absorption, diffusion and reflection coefficients. We try to prevent unwanted sound transmission; keeping the good sound in and the bad sound out!
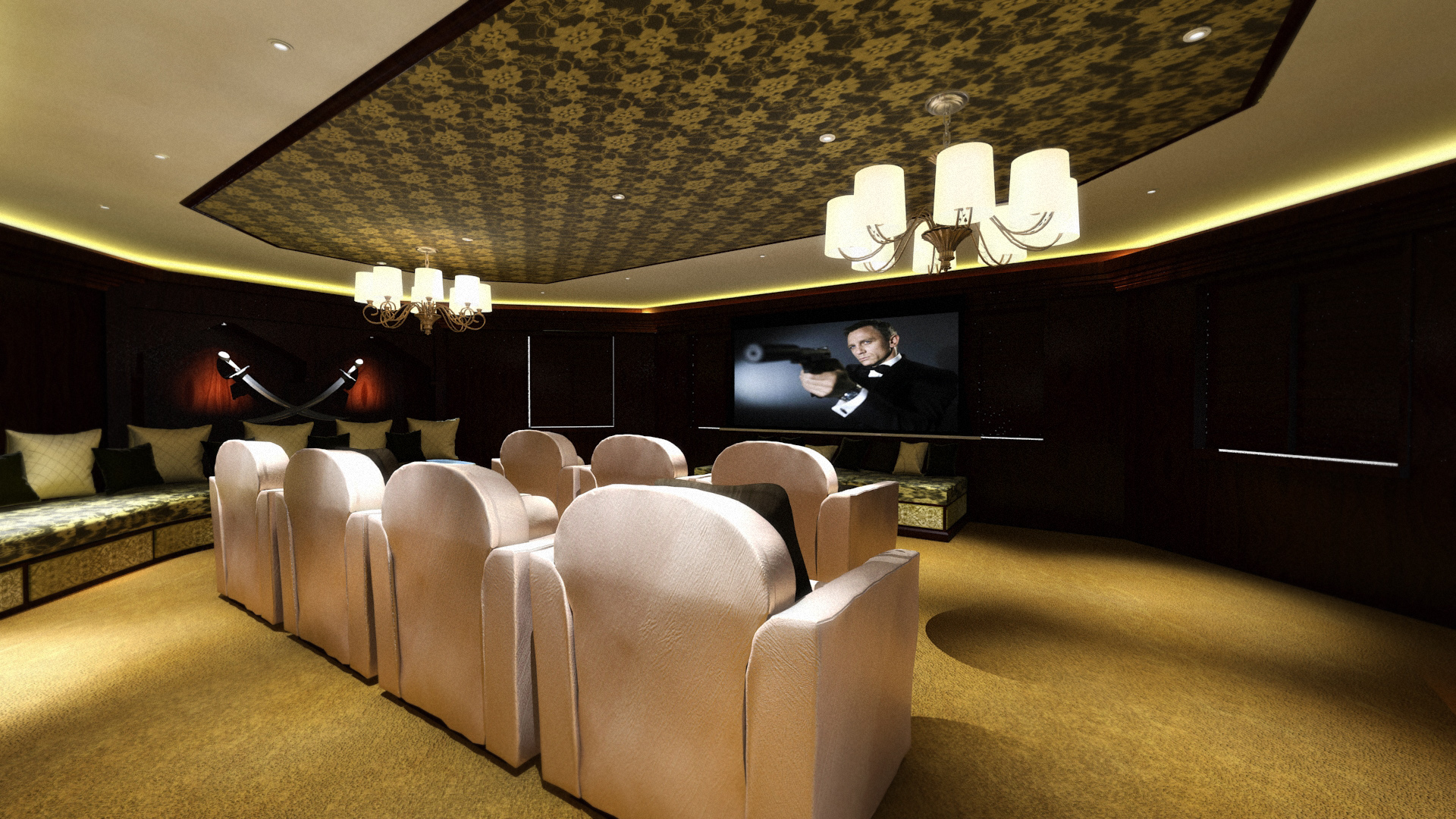
Environment
For a comfortable and enjoyable user experience, it is necessary to get the room environment right. Thus, in this project, we used the house-wide Crestron control system to provide control of the temperature (heating and air-conditioning) and the Lutron lighting (artificial and natural). We used Lutron Sivoia black-out roller blinds and Lutron Sivoia curtain tracks for the black-out drapery. This allowed us to eliminate natural light when needed, to give the best results for the image.
Projection Room
For an expert installation, we stored all of the electronic equipment outside the room, in a specialist projection room. This meant that there was no annoying and unwanted fan noise or light intrusion from the electronic components.
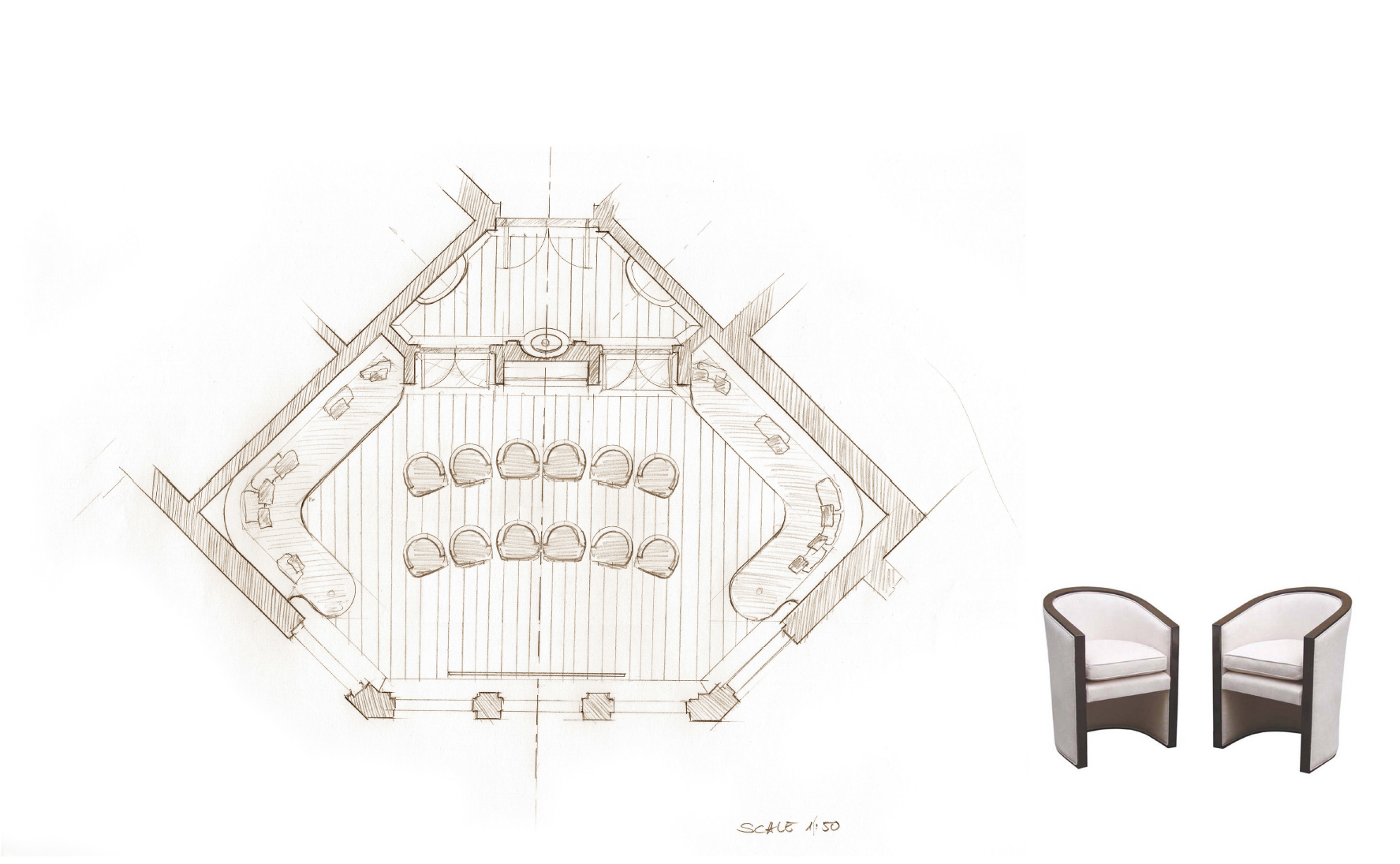
The Equipment
Audio
We selected a 7.1 Bowers and Wilkins loudspeaker package for this cinema. The front, side and rear channels were CCM7.3 loudspeakers with steerable baffles. We also installed four wall-mounted ISW4 subwoofers, driven by two SA1000 rack-mounted amps.
We chose an Anthem MRX740 for the processing and amplification. This gave us advanced room correction functions, allowing us to use calibration to fine-tune the acoustics.
There was a structural beam running through the centre of the room, where traditionally the centre speaker would be located. As result, we would need to install the centre speaker to the left or the right of it but this would not look symmetrical and consequently would not look pleasing. For this reason, we actually installed two centre speakers, one on each side of the beam, to ensure the symmetrical look was maintained. We only actually connected one, to avoid cone filtering.
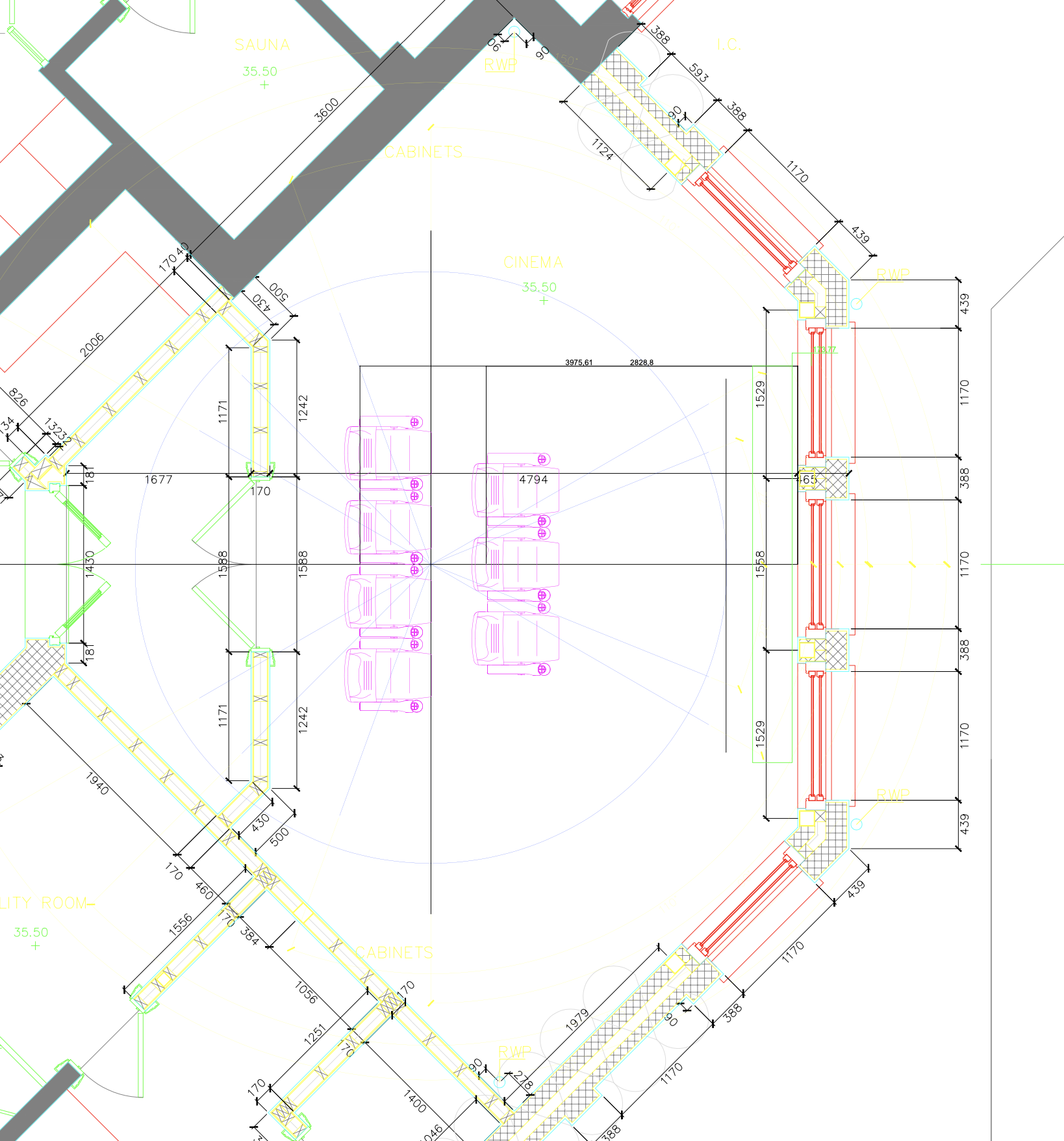
Video
We installed a SIM2 projector and, to preserve the aesthetic when the room was not in use, we used a Future Automation projector drop. This stores the projector in the ceiling void when not in use. When needed, the mechanism quietly lowers the projector into the room.
For the image, we chose a motorised Screen Research tab-tensioned 1.78:1 screen, with ClearPix2 fabric.
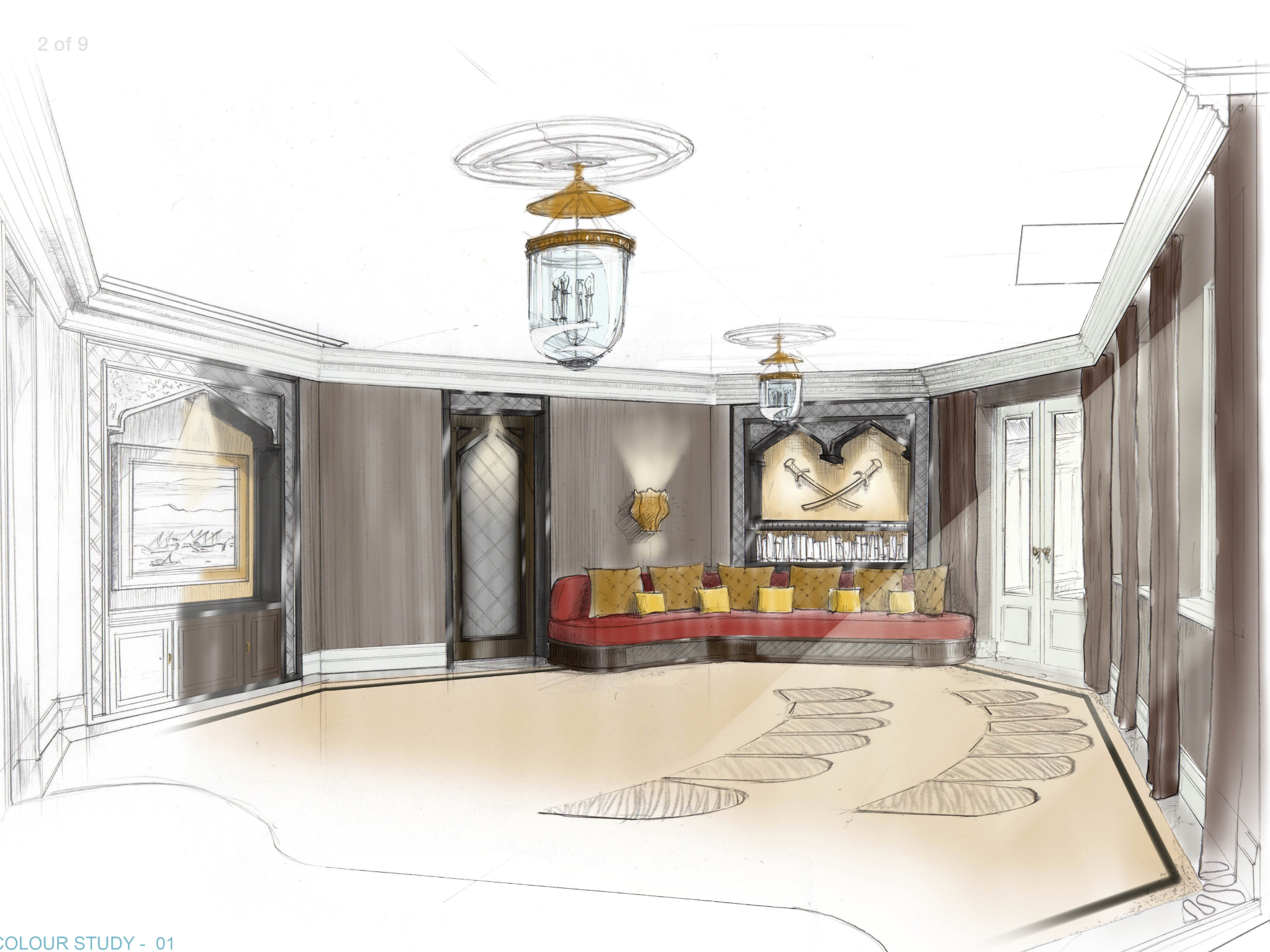
Source Equipment
We linked the cinema to the house-wide video distribution system which allowed access to four Sky receivers, four Foreign Satellite receivers and the Kaleidescape movie server.
The cinema also has a local PS5 for gaming, achieved via a Kordz HDMI extender.
In Conclusion
The challenge with this project was to create a technically correct design, that also ensured that all of the aesthetic goals were met. Having over two decades of experience, we were able to create a cinema that met all of the project deliverables. This resulted in an exquisite room that provided an immersive and authentic cinema experience.
Using a variety of visual presentation methods, we were able to convey our design ideas to our client, resulting in an exciting final design scheme. Coupled with our technical design expertise and over 25 years of experience, we were able to deliver an exceptional project. We are extremely proud of this lovely cinema.
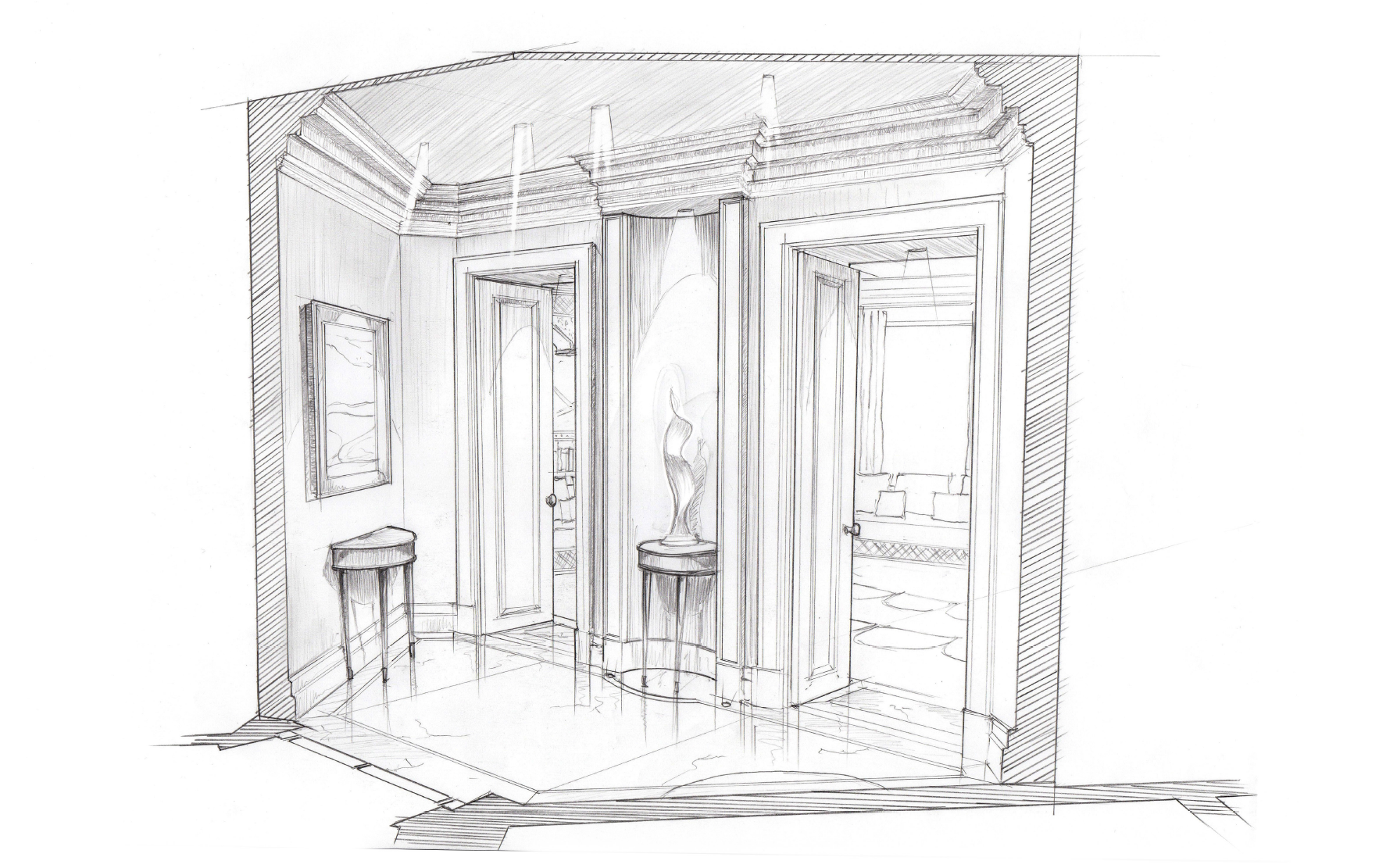
For further reading, here is a cinema above a garage and here is a basement cinema. Here is our amazing screening room. Alternatively, here is an article about finding a home cinema installer.
Would you like us to create a home cinema room design for you? Please call us on 0207 164 6856 or enter your details below…

